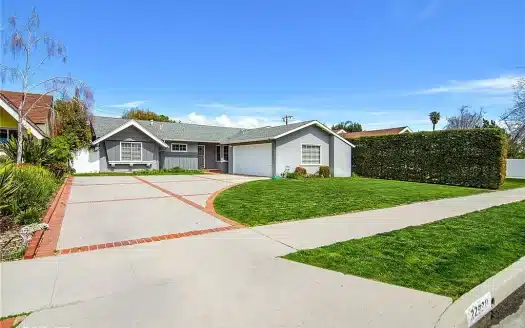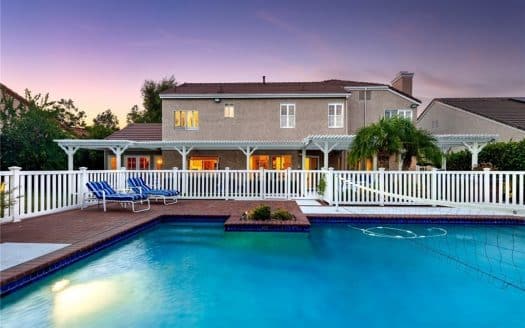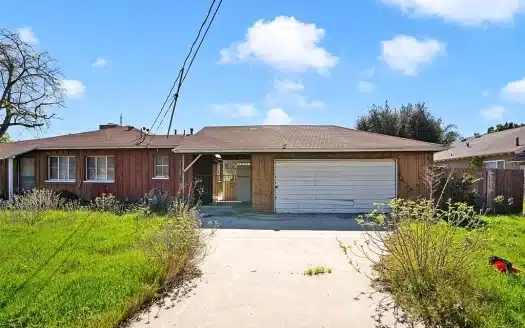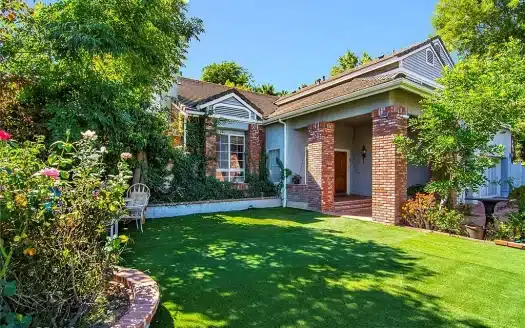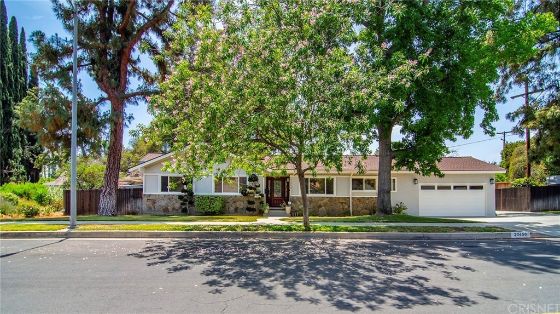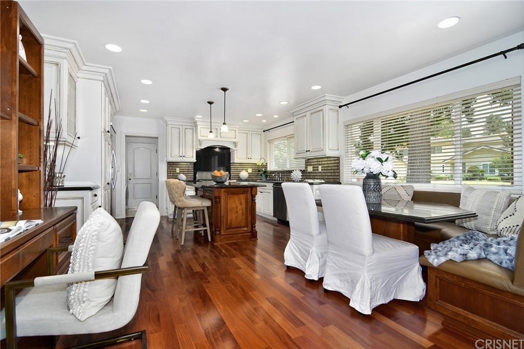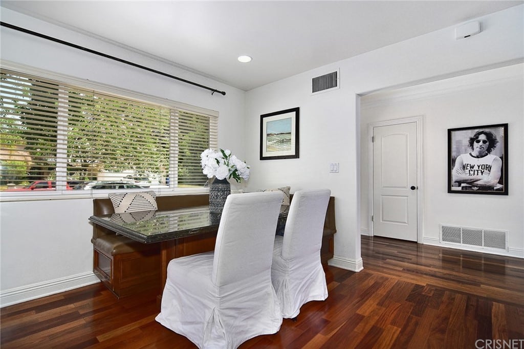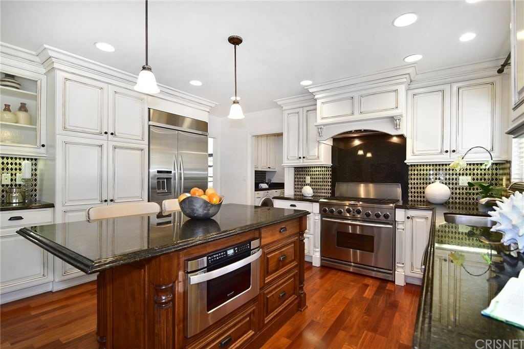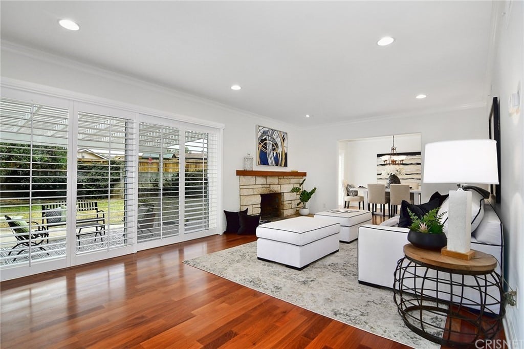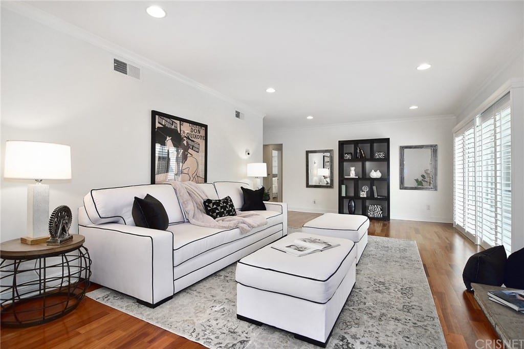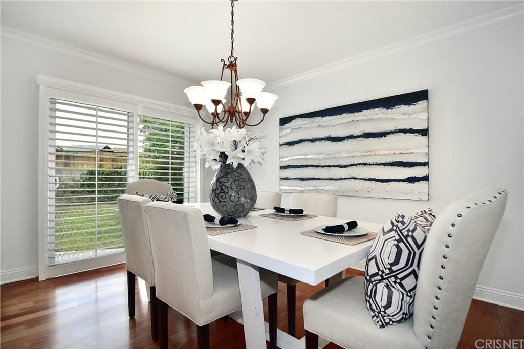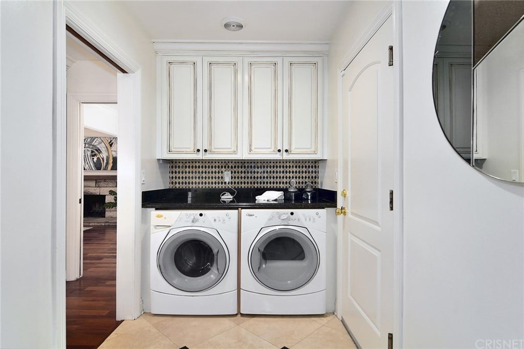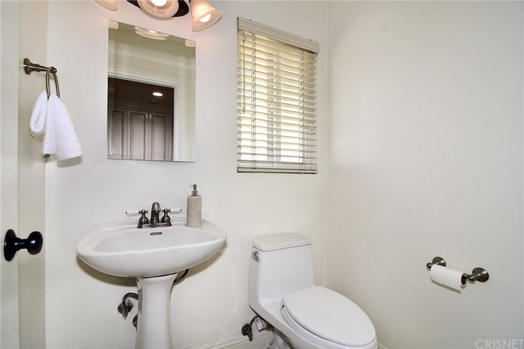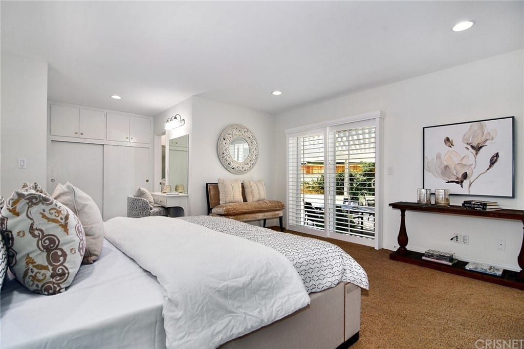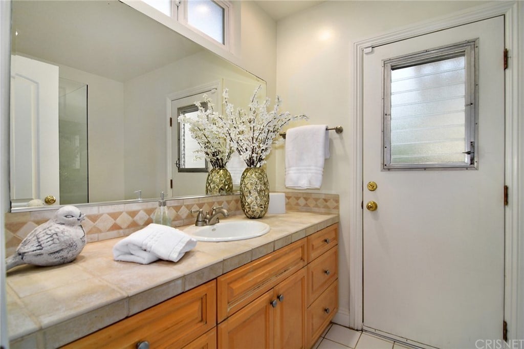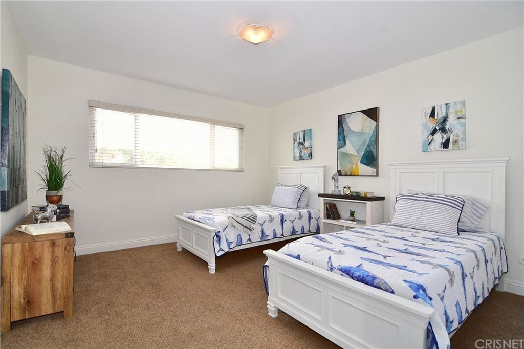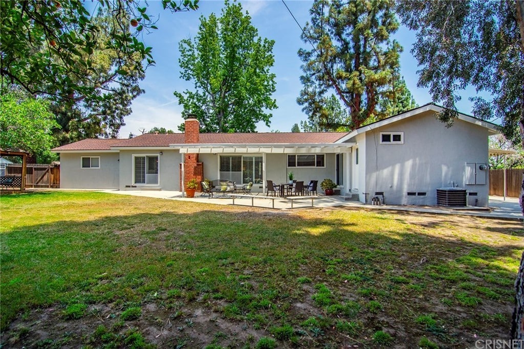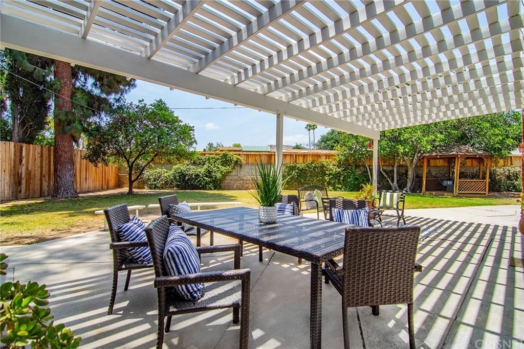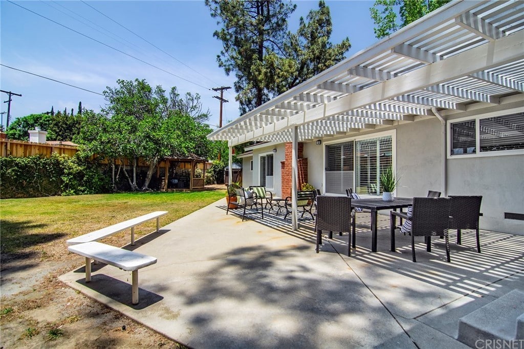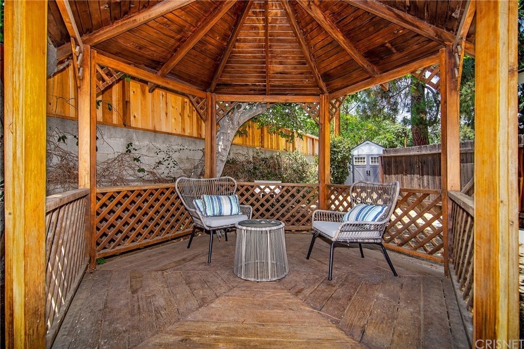Overview
- Updated On:
- 08/16/2022
- 4 Bedrooms
- 2.5 Bathrooms
- 1 Garages
- 2,148 ft2
- Year Built:1964
Description
Set on a sprawling 1/4 acre lot in a prime West Hills neighborhood is this single story remodeled traditional ranch which features 4 bedrooms and 2.5 baths in just under 2200 sf of living space. Inside, you will find spacious light-filled rooms and rich hardwood covering the floors of the main living areas. An elegantly remodeled kitchen with center island features granite counters, stainless steel professional-style appliances, and stunning marble backsplash. A built-in desk and breakfast nook with built-in bench seating and matching granite table round off the custom upgrades in this space. The large formal dining room grants plenty of space for those dinner parties and is intelligently located with access from the kitchen OR living room. Both living and dining rooms feature sliding doors out to the backyard while the main focus is a beautiful wood burning stone fireplace. 3 generously sized guest bedrooms are serviced by a remodeled hallway bath with dual sinks. The large master bedroom features sliding doors to backyard, tons of closet space, and an en-suite bath. Out back you will find a pergola covered concrete patio, park-like grassy areas, gazebo, storage shed, and an enormous side yard with another covered patio. With over a 1/4 acre of land you have plenty of room for a pool or ADU plus potential for RV/Boat parking. This prime location puts you within the boundaries of the award winning El Camino Real high school & nearby Justice Elementary, with easy access to parks, dining options and the 101 and 118 freeways.
- Principal and Interest
- Property Tax
- HOA fee

