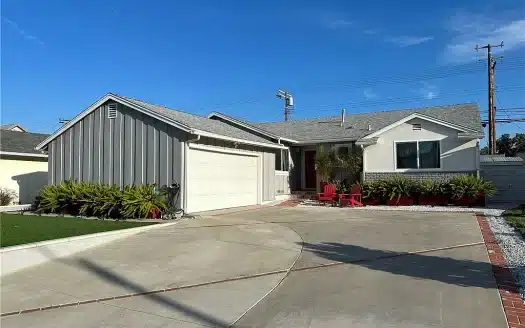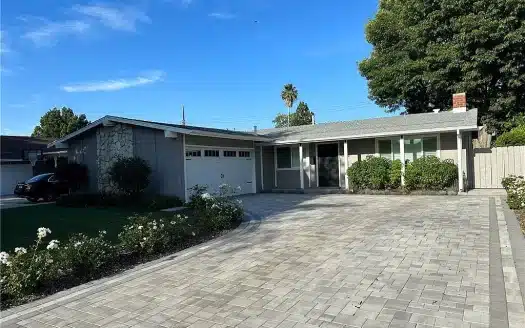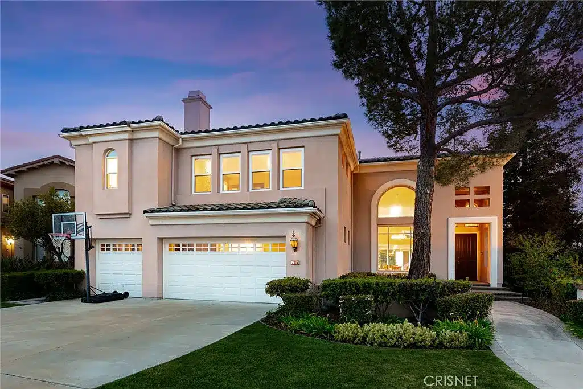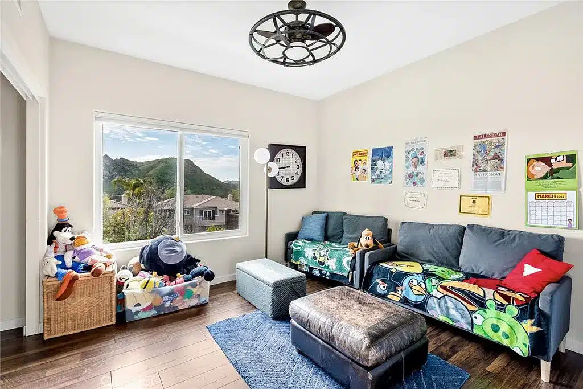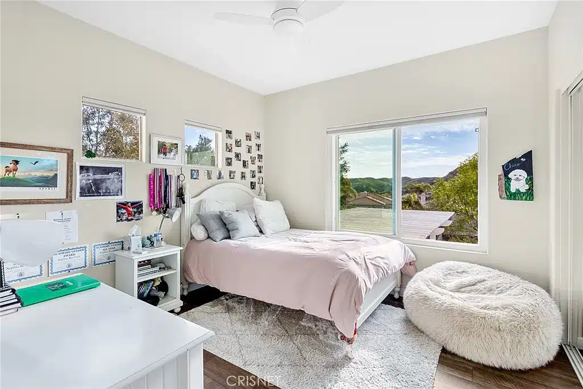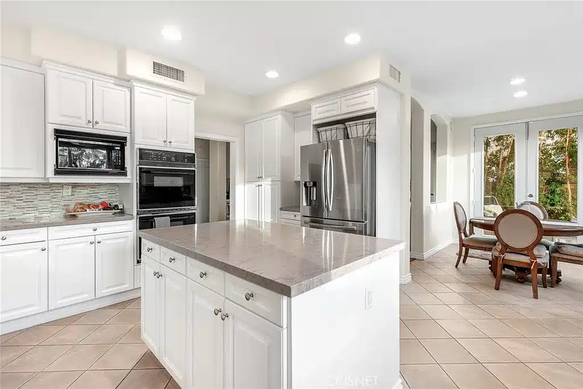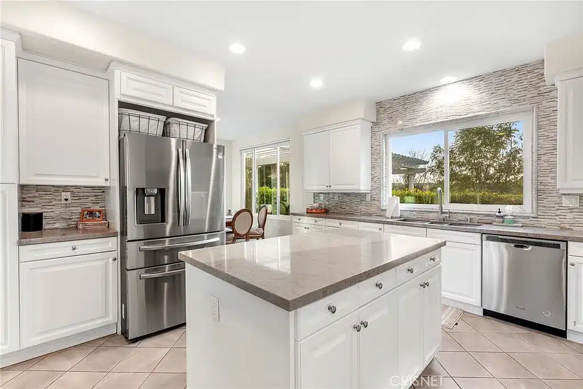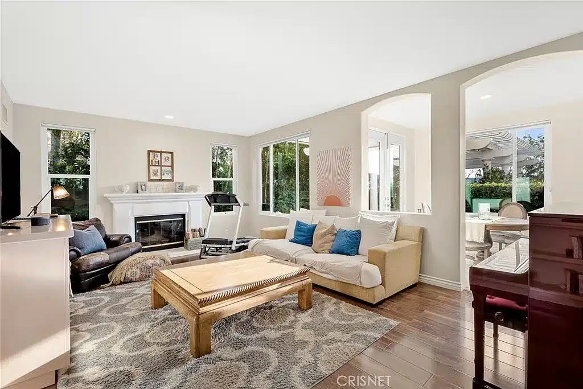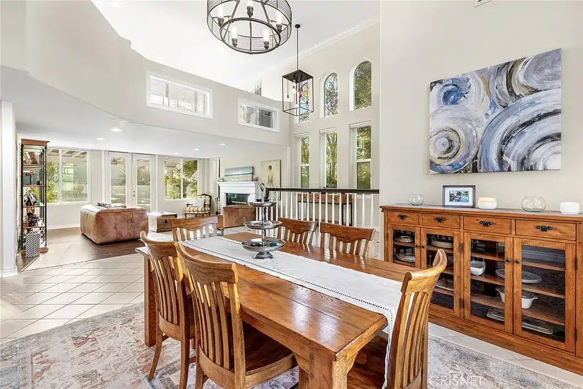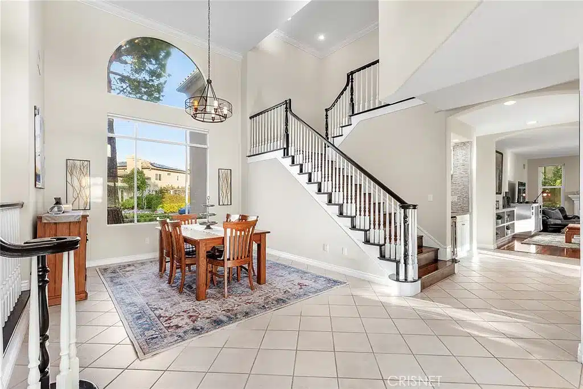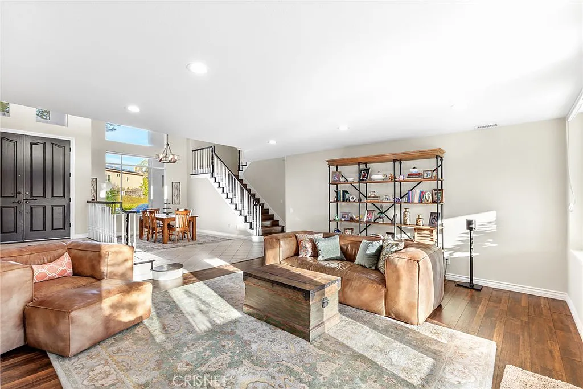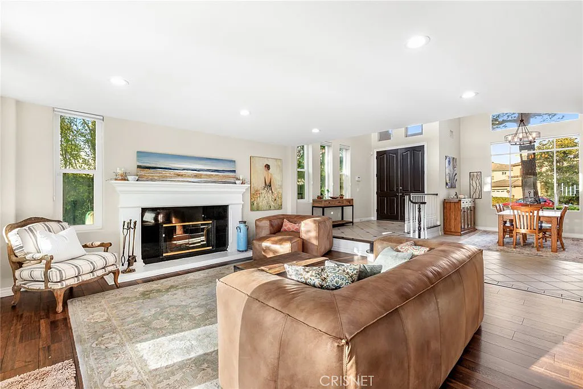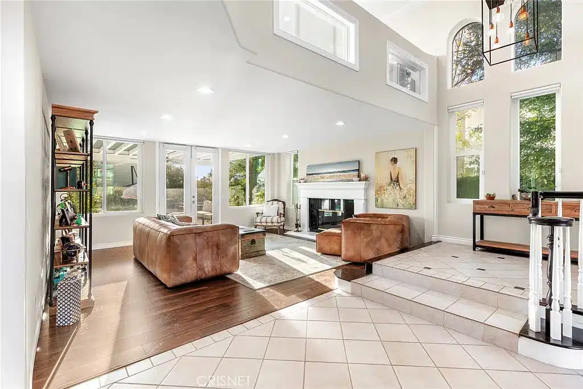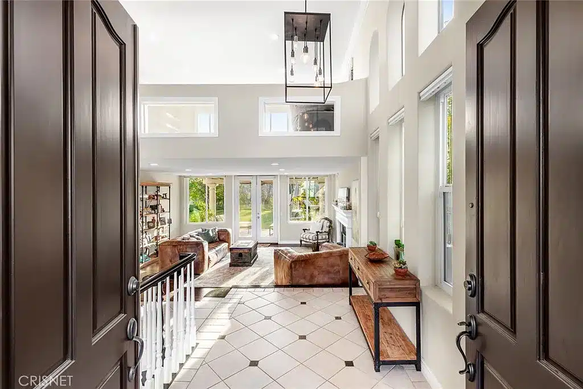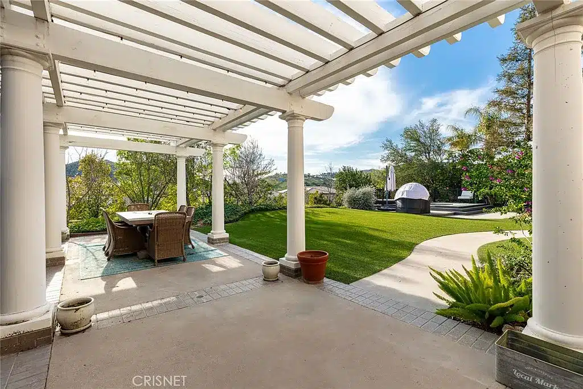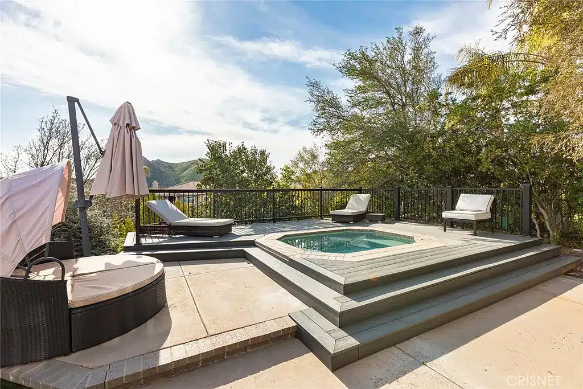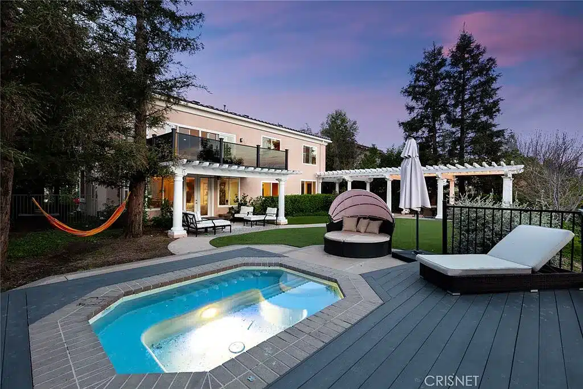Overview
- Updated On:
- 07/31/2023
- 5 Bedrooms
- 5 Bathrooms
- 1 Garages
- 4,129 ft2
- Year Built:1992
Description
Located towards the end of a double cul-de-sac on what is arguably the best street in Monte Vista lies a gorgeous 5 bed/4.5 bath view estate. Inside you’ll be greeted by a foyer with towering 2 story ceilings and tons of natural light spilling in through many picture windows. Open to the formal dine is a living room with stunning views of Castle Peak & newer flooring, fireplace w/ black granite surround, & crown molding. Custom cabinetry, quartz counters, double ovens, & recessed lighting adorn the remodeled center isle kitchen which is open to a large breakfast nook with access to the yard. Downstairs you will also find a remodeled wet bar, cozy family room with built-ins & fireplace, powder bathroom, en-suite guest/maids quarters, large laundry/utility room, & access to the 3 car garage. Upstairs you’ll find another spacious family room/loft plus access to a new large balcony where you can enjoy some of the best views from the property. Also, upstairs are 3 guest bedrooms, 1 of which is en-suite, while the other 2 are serviced by a jack & jill bath. There is no lack of space in the enormous master bedroom which is light and bright, with remodeled stacked marble fireplace & bar, walk-in closet, & en-suite bath with separate shower & tub with marble tile surrounds. The backyard looks lush, however, it has been designed with drought tolerance in mind. Artificial grass will keep your water bill down & you will never lose the look of a perfectly manicured green lawn. Come home from work & relax in your spa with newer surrounding deck or sit beneath the shaded portico & watch as the sun sets over Castle Peak. Within close proximity to some of the best West Valley shopping and dining options and also walking distance to some of the best parks this location is unbeatable. And, don’t forget that your kids will have the opportunity to go to some of the best schools LAUSD has to offer.
Property Id: 19062
Price: $ 1,865,000
Property Size: 4,129 ft2
Bedrooms: 5
Bathrooms: 5
Year Built: 1992
Garages: 1
Garage Size: 3 cars

$ 9,562.22
per month
- Principal and Interest
- Property Tax
- HOA fee
$ 7,230.97
Thu
30
Oct
Fri
31
Oct
Sat
01
Nov
Sun
02
Nov
Mon
03
Nov
Tue
04
Nov
Wed
05
Nov
Thu
06
Nov
Fri
07
Nov
Sat
08
Nov
Your information
Property Reviews
You need to login in order to post a review
Similar Listings
6908 Lena Ave, West Hills, CA 91307
$ 1,087,500
Nestled on a serene street in the heart of West Hills, this charming Cape Cod style home e ...
22625 Kittridge St, West Hills, CA 91307
$ 999,000
This 6 bedroom and 2.5 bathroom home is located on a quiet street in West Hills. This is s ...

